15 Modern Open Kitchen Designs for a Spacious Look
Looking to elevate your home’s aesthetic and functionality? These 15 modern open kitchen design ideas offer the perfect blend of modern style and spacious comfort.
Open kitchens are a top trend in home design, providing seamless transitions between cooking, dining, and living areas.
Whether you’re aiming for a minimalist layout, a farmhouse vibe, or a sleek contemporary look, these inspiring open kitchen designs will help you create a space that’s both inviting and practical.
1) U-shaped open kitchen layout for efficient workflow
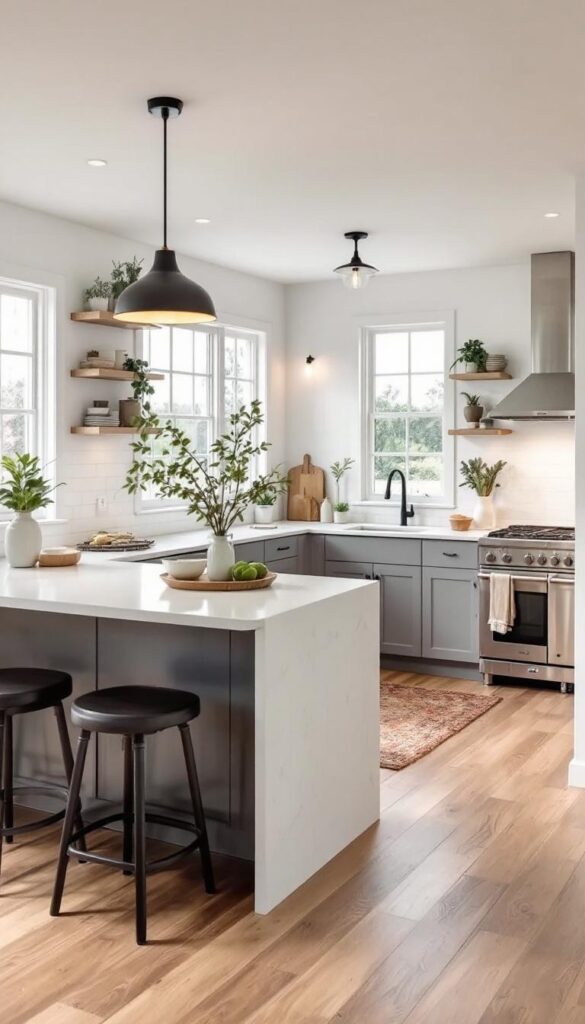
You benefit from a U-shaped kitchen by having three walls of cabinetry and countertops. This layout creates a natural work triangle between your cooking, preparation, and storage areas.
With ample counter space on three sides, you can organize tasks efficiently without moving far.
The open design allows for easy interaction with adjoining spaces, keeping your kitchen connected to the rest of your home. This setup works well in both small and large kitchens.
2) L-shaped open kitchen combining cooking and dining spaces
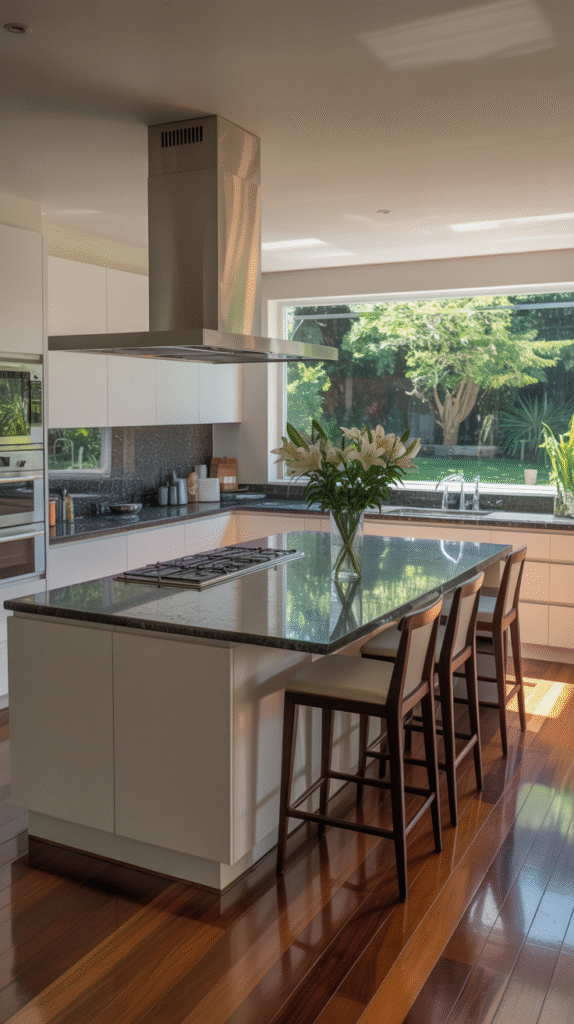
You can use an L-shaped layout to create a smooth flow between cooking and dining areas. This design maximizes corner space and keeps everything within easy reach.
By placing your dining table or island near the kitchen, you encourage interaction while preparing meals. It also allows for more counter space and a flexible arrangement that suits your needs.
3) Kitchen island with built-in seating for social interaction
You can enhance your open kitchen by adding a kitchen island with built-in seating. This design encourages conversation and makes your space more inviting for guests and family.
Built-in seating options like benches or stools create a casual spot for dining, homework, or chatting while cooking. It also helps keep your kitchen organized by combining seating and workspace efficiently.
4) Galley-style open kitchen maximizing narrow spaces
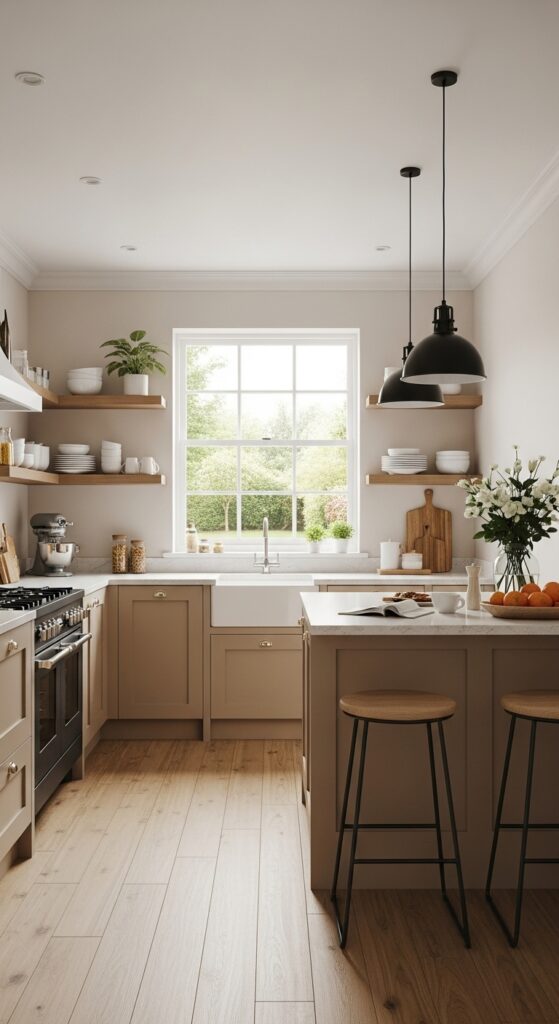
You can use a galley-style kitchen to make the most of narrow spaces. This layout places two parallel countertops opposite each other, creating an efficient work triangle.
In an open plan, a galley kitchen can blend seamlessly with living areas. Use streamlined storage and integrated appliances to keep the space functional without feeling cramped.
5) Sunken open kitchen creating distinct zones
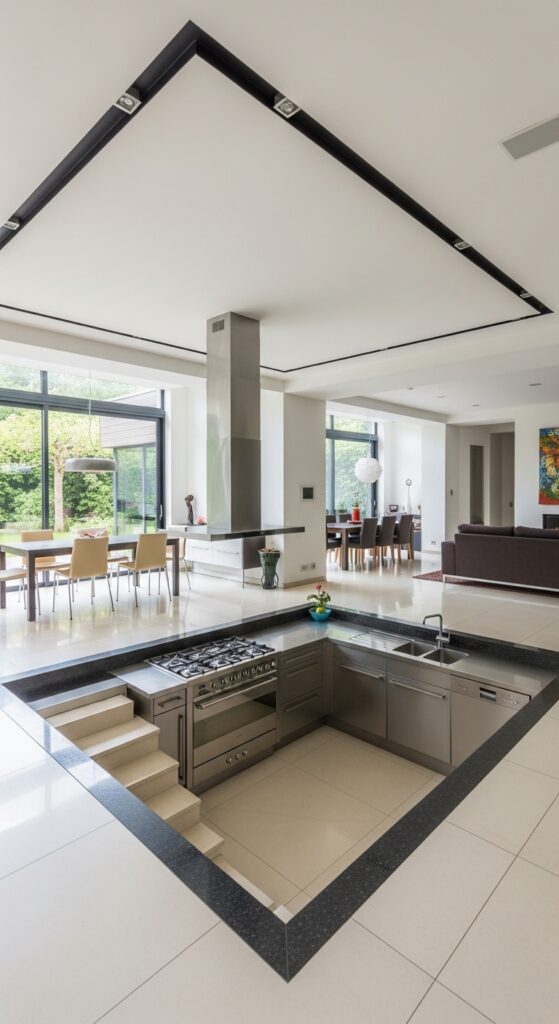
You can use a sunken kitchen to clearly define your cooking area within an open-plan space. Lowering the kitchen floor slightly separates it visually and functionally from adjacent living or dining areas.
This design allows you to maintain an open feel while creating distinct zones without walls. It also places the kitchen as a focal point, which can be effective for entertaining guests.
6) Color-blocked cabinetry to define kitchen areas
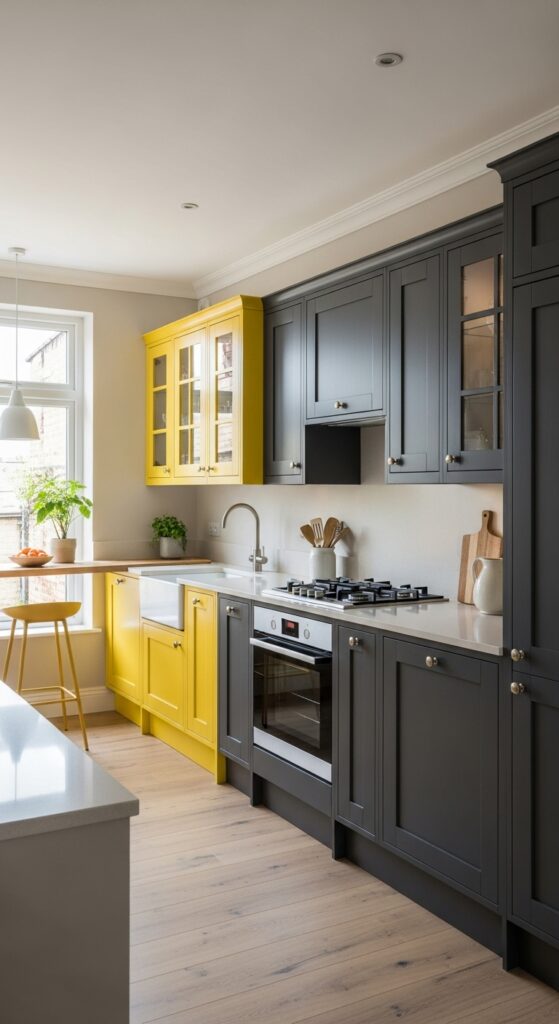
You can use color-blocked cabinetry to create clear visual zones within an open kitchen. Combining muted beige or soft white with warm wood tones adds contrast without overwhelming the space.
This approach helps separate kitchen functions while maintaining an open flow. Choose different colors or finishes for lower and upper cabinets, or for islands, to define work areas effectively.
7) Mixed-material design using wood and metal accents
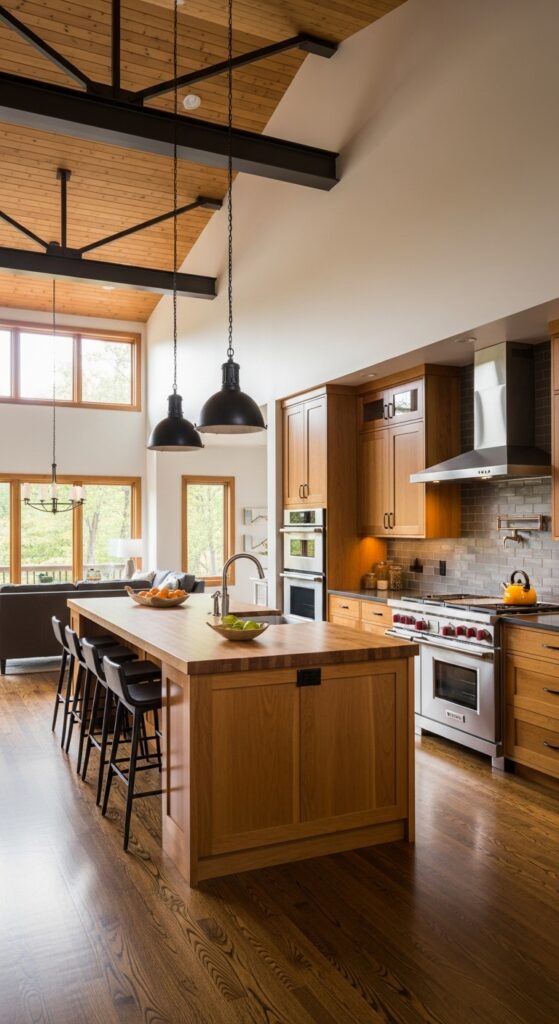
You can create a balanced open kitchen by combining warm wood with sleek metal accents. This mix adds texture and visual interest without overwhelming the space.
Consider a kitchen island with wooden surfaces framed by metal edges. It anchors the room and clearly defines the cooking area.
Metal elements like handles, faucets, and light fixtures work well with wooden cabinets or flooring. This pairing enhances modern and industrial styles while keeping the space inviting.
8) Open kitchen with integrated living and dining zones
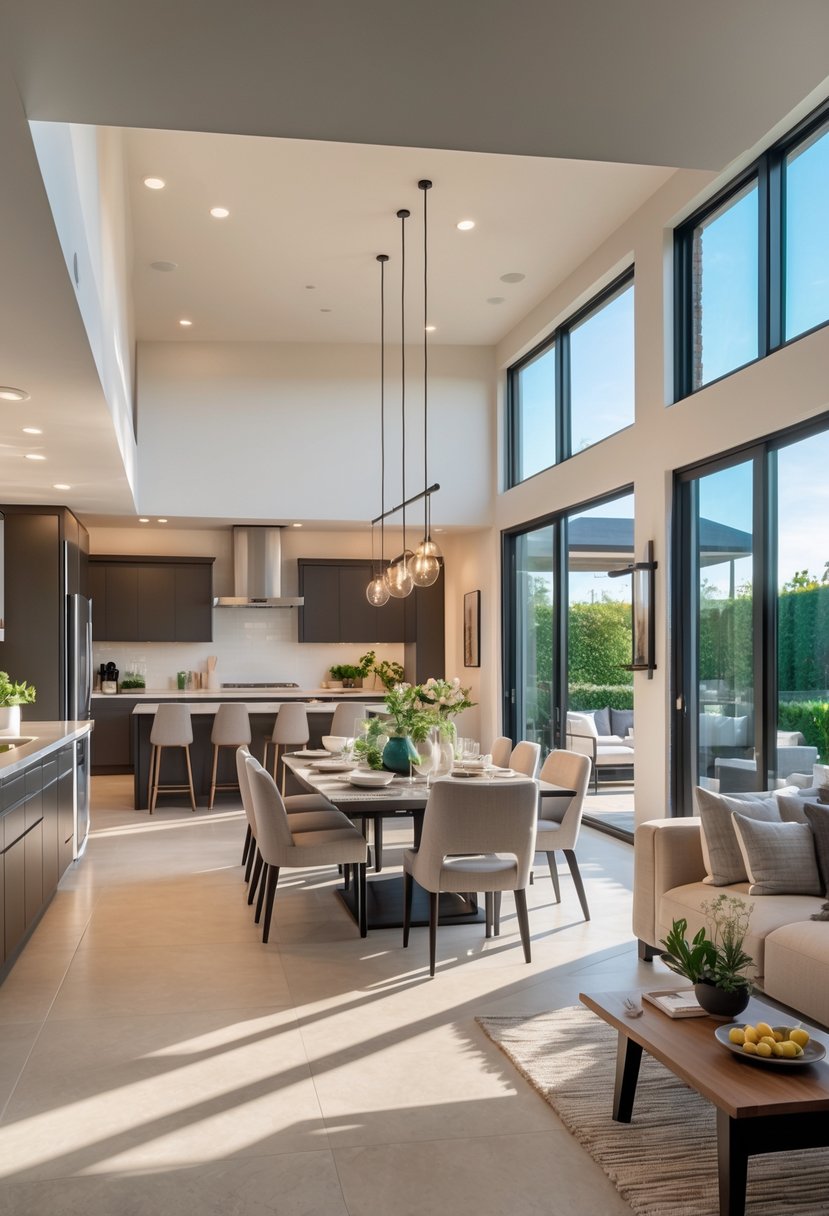
You can design your kitchen to flow seamlessly into both living and dining areas. This layout promotes easy movement and social interaction across the entire space.
Using consistent materials and colors helps unify the zones visually, making the space feel cohesive.
With this setup, you maintain clear sightlines, which is useful for supervising children or engaging with guests while cooking.
9) Minimalist open kitchen emphasizing clean lines
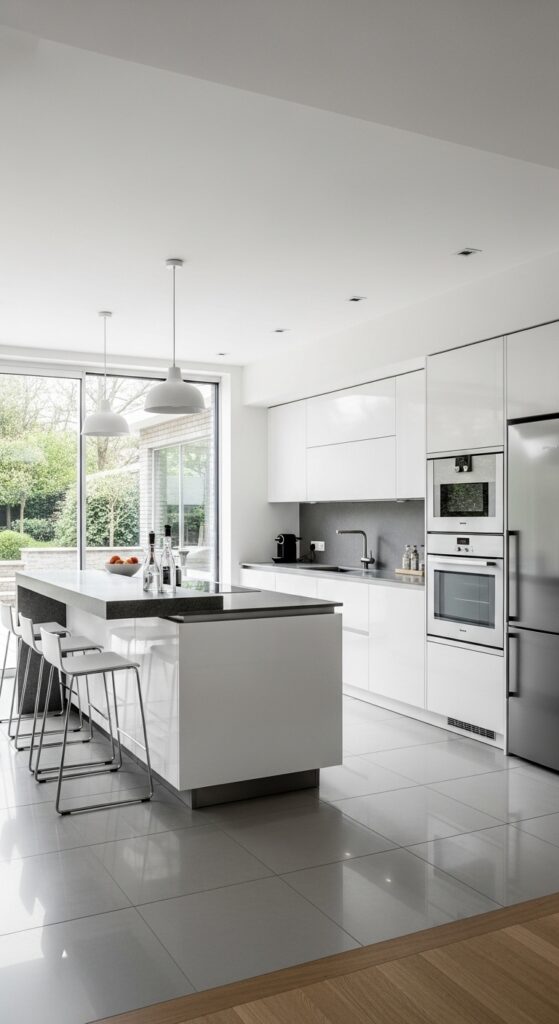
You can create a minimalist open kitchen by focusing on clean, straight lines across cabinets and countertops. This design reduces visual clutter and enhances a sense of order in your space.
Using neutral colors and simple materials helps maintain a calm and functional atmosphere. Keeping surfaces clear ensures your kitchen feels open and spacious, supporting easy movement and efficiency.
10) Bold backsplash to add focal interest in open layout
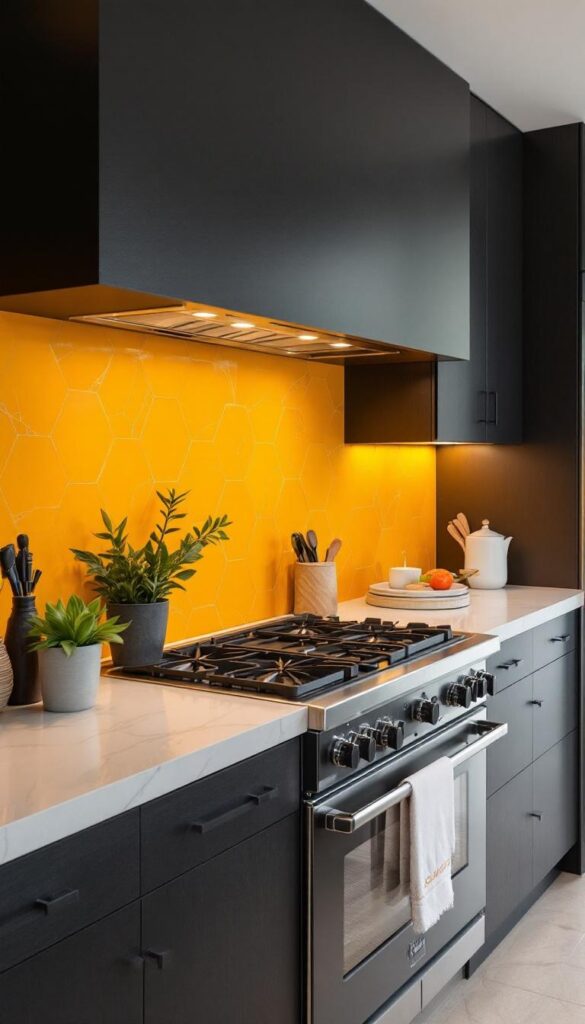
You can use a bold backsplash to create a clear focal point in your open kitchen. It draws attention immediately and adds personality without overwhelming the space.
Choose colors or patterns that complement both the kitchen and adjoining living area. This balance helps maintain a cohesive look throughout your open layout.
Because backsplashes are at eye level and cover a large area, the impact is strong even in neutral color schemes. This makes them an effective design tool for open kitchens.
11) Multi-level countertops for versatile use
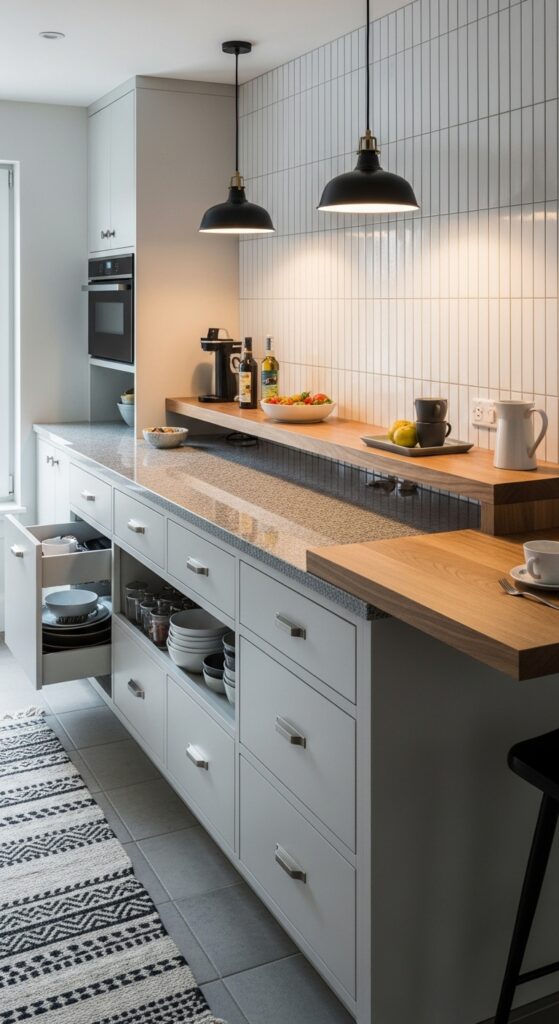
You can enhance your open kitchen with multi-level countertops. These designs offer distinct spaces for food prep, cooking, and dining.
With different heights, they help separate tasks and improve ergonomics. This setup is especially helpful if you multitask or have varied users in your kitchen.
Multi-level countertops also add visual interest without overcrowding the space. They combine style and function for a practical kitchen layout.
12) Under-cabinet lighting to enhance workspace visibility
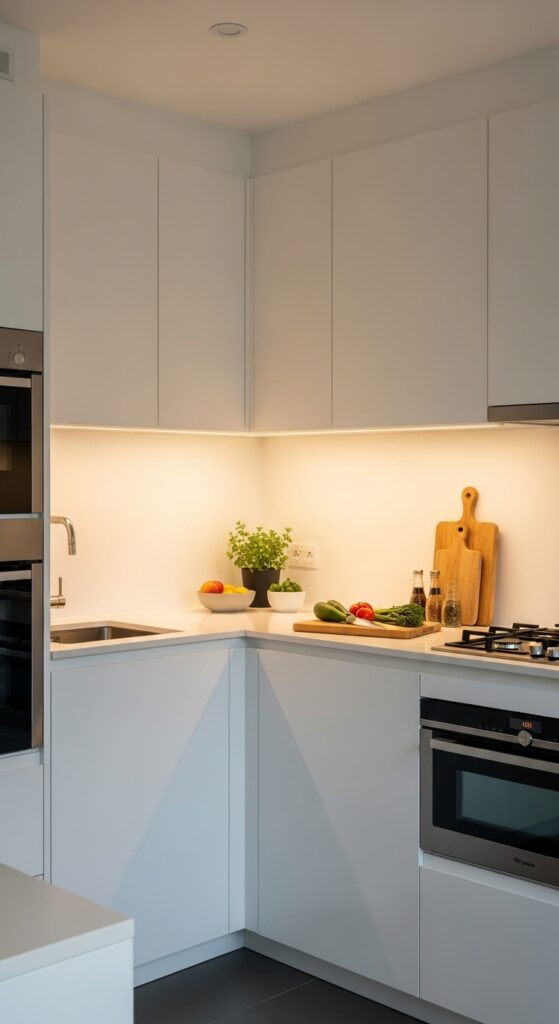
You can improve your kitchen’s functionality by adding under-cabinet lighting. It provides direct light on countertops, making food preparation and other tasks easier and safer.
LED strips or bars are energy-efficient options that offer bright, even illumination. You can choose warm or cool light to match your kitchen style and create the right ambiance.
13) Pantry wall with sliding doors for concealed storage
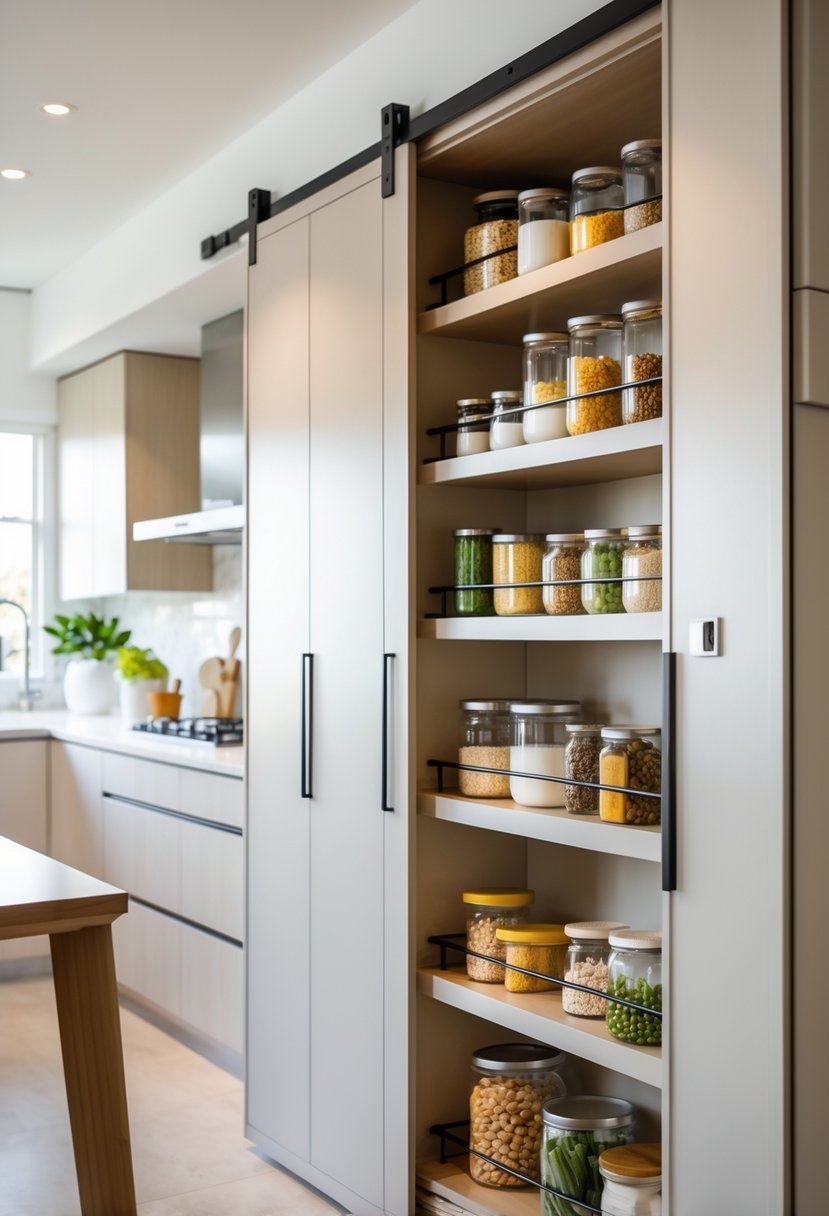
You can use sliding doors to create a sleek pantry wall that hides your storage space. These doors save room since they don’t swing open, which is ideal for smaller kitchens.
Sliding doors can be designed to match your cabinetry, helping your pantry blend seamlessly with the rest of your kitchen. This keeps your space looking clean and uncluttered.
Inside, you can organize shelves and racks to fit your needs. The pantry remains functional but out of sight, maintaining a tidy kitchen environment.
14) Open shelving for display and easy access
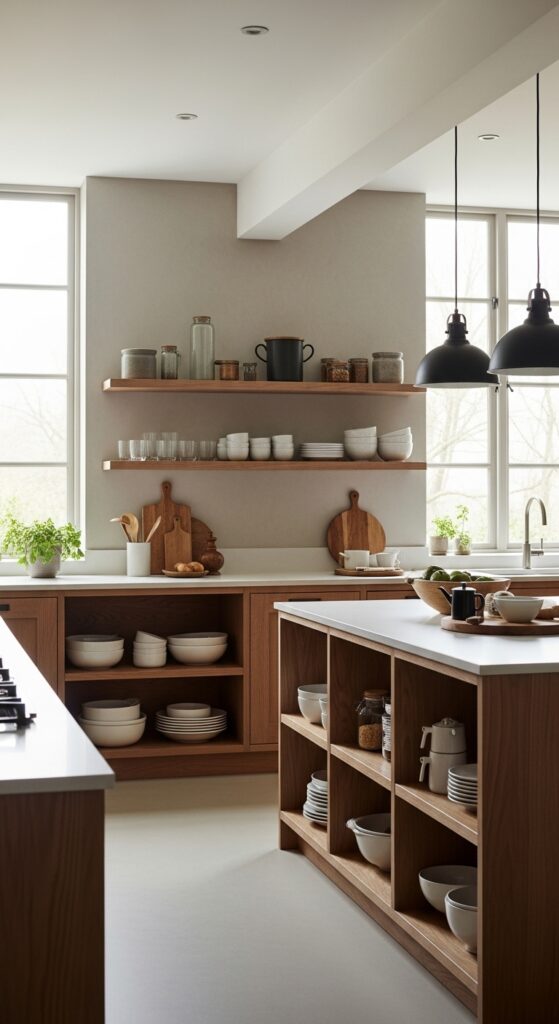
Open shelving lets you keep frequently used items within reach. You can display dishes, glassware, or cookbooks to personalize your kitchen.
This design improves accessibility and encourages organization. It also adds visual interest by showcasing your style and favorite kitchen pieces.
15) Neutral color palettes to unify connected rooms
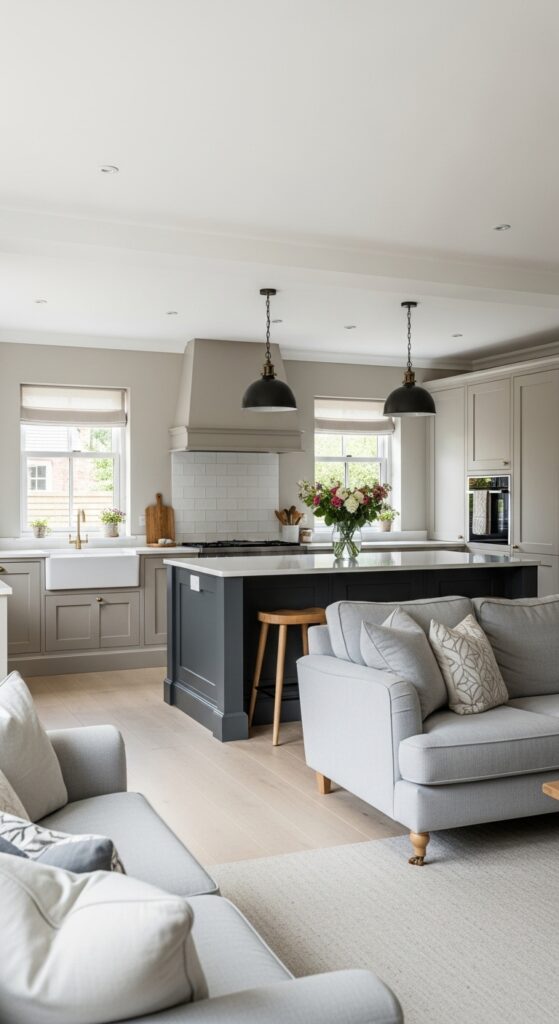
You can use neutral colors to create a seamless flow between your kitchen and adjacent living areas. Shades like ivory, taupe, and stone provide a calm, cohesive backdrop.
Neutral palettes simplify decorating and help different styles blend without clashing. This approach makes your open kitchen feel connected while keeping the space visually balanced and inviting.
- 15 Modern Open Kitchen Designs for a Spacious Look - July 4, 2025
- 20 Stylish Gray Living Room Ideas for a Modern Cozy Look - July 3, 2025
- 15 Easy Home Garden Ideas You Can DIY Today - July 2, 2025







